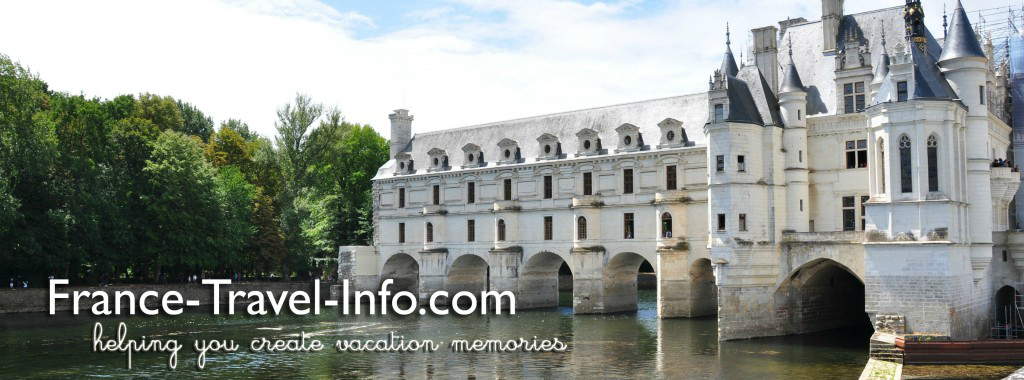La Corroirie du Liget
We spotted La Corroirie du Liget set back from the D760 on the edge of the forest as we were driving home from a day in Montrésor. It was one of those “after thought” stops. That’s what I like about driving some of the smaller roads in France. You never know what surprise you are going to find so we generally leave time in our plans to be able to stop and explore!
Surrounded by woods on three sides, it was difficult to determine exactly which chemin (small road) led to La Corroirie du Liget. Our first choice of roads turned out to simply be a farm path that dwindled to nothingness. My biggest fear was that we would get a flat tire trying to extricate ourselves from this choice!

Exterior feudal wall of La Corroirie du Liget
The second little chemin followed along the edge of the forest and finally opened onto a vast field. Directly in front of us was the Corroirie. What is a Corroirie? A Corroirie is everything that affects the physical aspect of the life of a monk: carpenters, tanneries, blacksmiths, etc. The Charterhouse (La Chartreuse du Liget ) was for the contemplative monks whereas the La Corroirie du Liget was for the laymen and lay brothers. These two are only 800 meters apart.

Views of the surrounding forest
What a beautiful setting!
From the wall plaques we discovered the reason this looked like some sort of fortification that included a drawbridge! This fortified building was the feudal hiding place for the inhabitants of the Charterhouse at Liget, La Chartreuse du Liget during religious wars. The drawbridge dates from the 15th century as does the rest of the exterior. Although the outside is military in style, the inside is definitely Plantagenêt style.

Looking out toward toward the drawbridge
During this time period, La Corroirie du Liget was the economic center for the Charterhouse.

Inside the feudal walls of La Corroirie du Liget with two-story chapel.
The chapel, 1286, has some beautiful frescoes. It exemplifies the Plantagenêt style.

View of the altar fresco and the ribbed vault.

Close-up of the altar fresco
Plantagenêt style was an architectural style that was a bridge between the Romanesque style and the Gothic style of architecture. Also called the gothique angevin (Gothic from Anjou), this style is found throughout the Anjou, Maine, Tourraine, Limousin, Poitou and Aquitaine regions of France. It is characterized by cross-ribbed vaults and extremely curved dome vaults.

Plantagenêt style ribbed vaulting
The Renaissance fountain niche in the wall allowed celebrants to wash their hands during the Offertory.

Wall fountain at La Corroirie de Ligete
This building below was probably the most curious building we have yet to see. It’s an oven but what type of oven? A bit of research later brought us the following information. It is a four à Chanvre. Well, that is definitely a first!
We’ve seen several stone bread ovens but an oven for drying hemp is a first. The hemp is dried before separating the fiber and the bark. The lower portion of the building is for the fire with the hemp laid on the racks in the center of the oven to dry.

Four à Chanvre- oven for drying hemp
Just like La Chartreuse du Liget, La Corroire du Liget is now a bed and breakfast: www.corroire.com


Leave a Reply